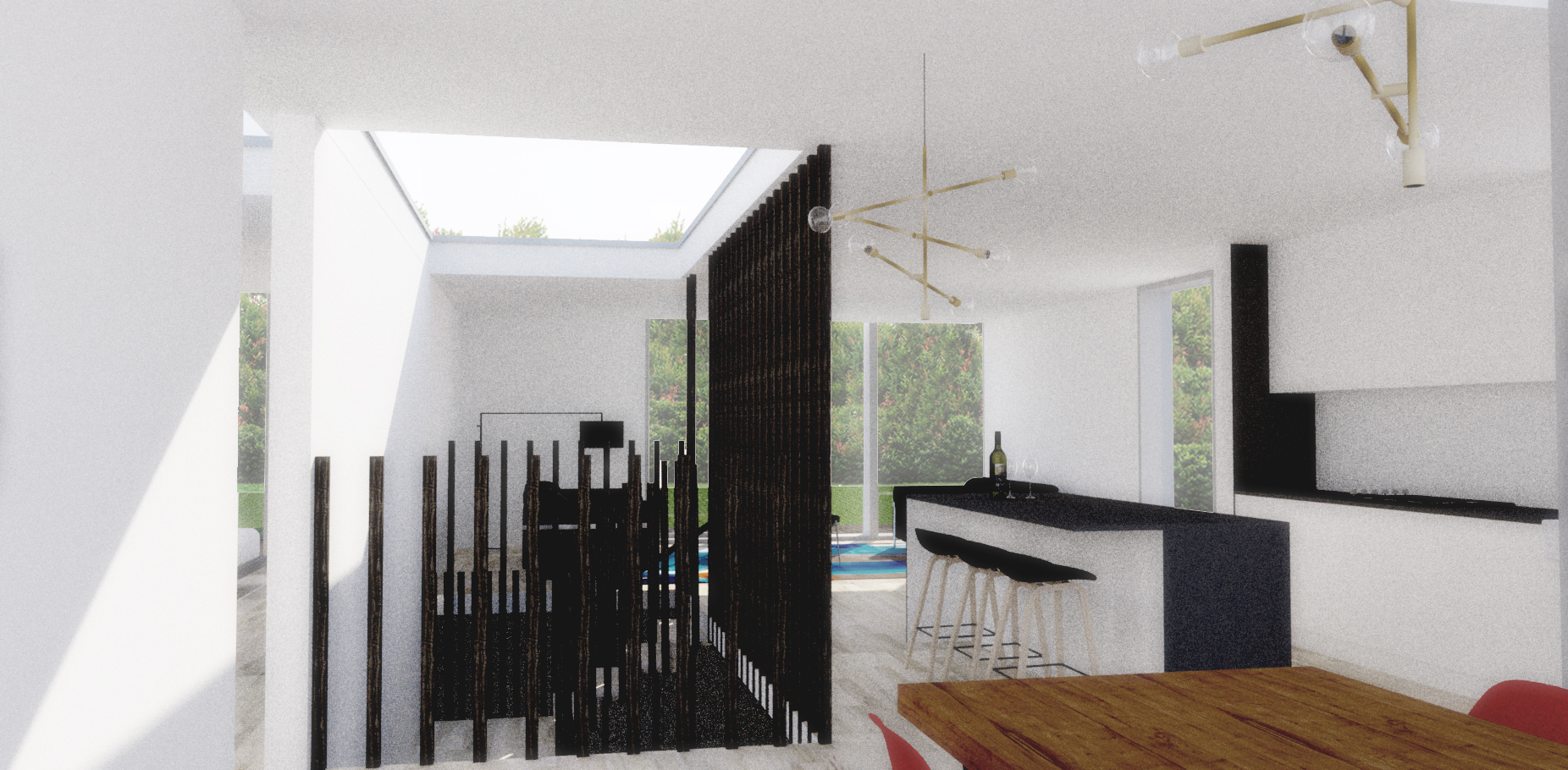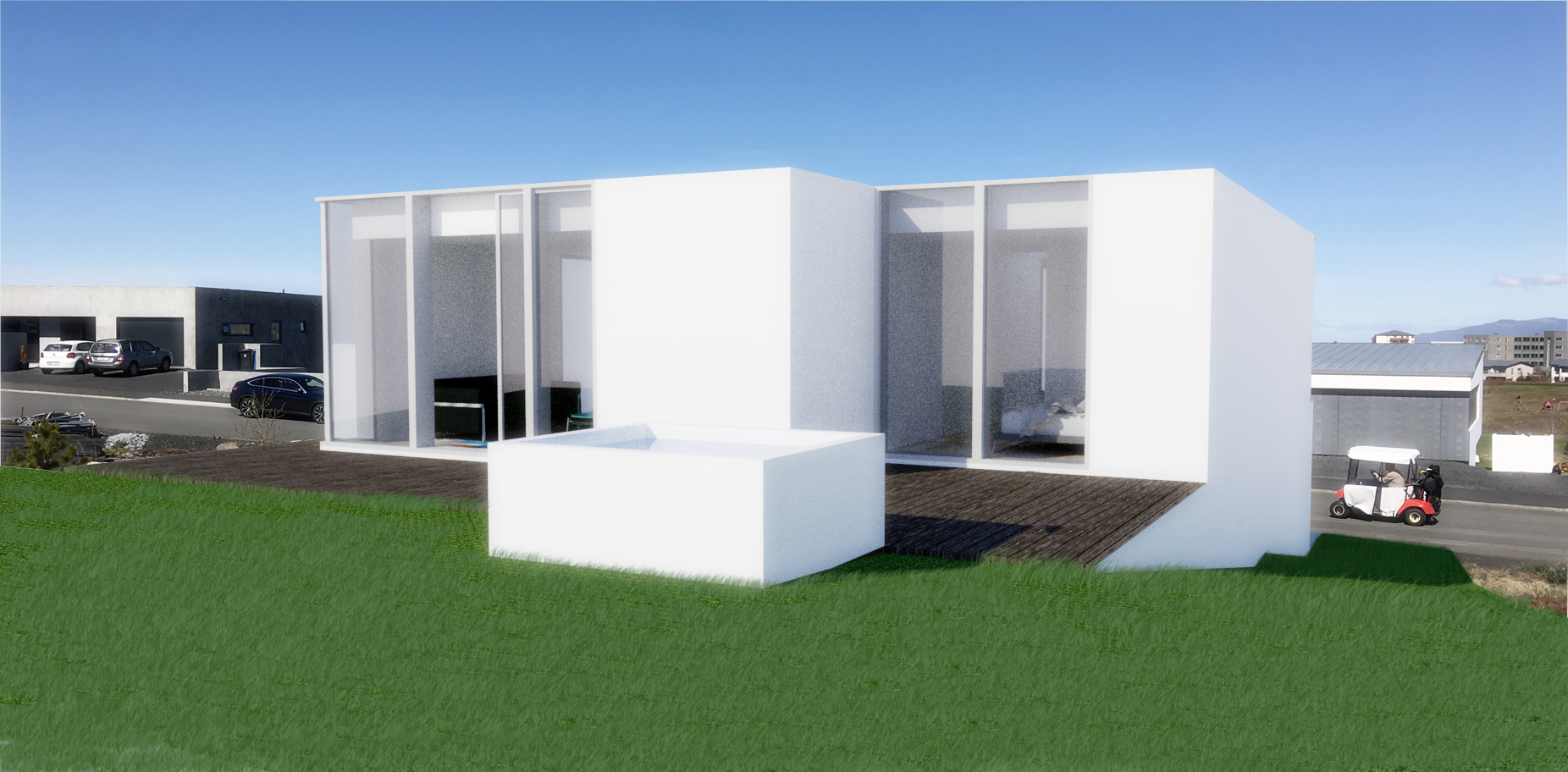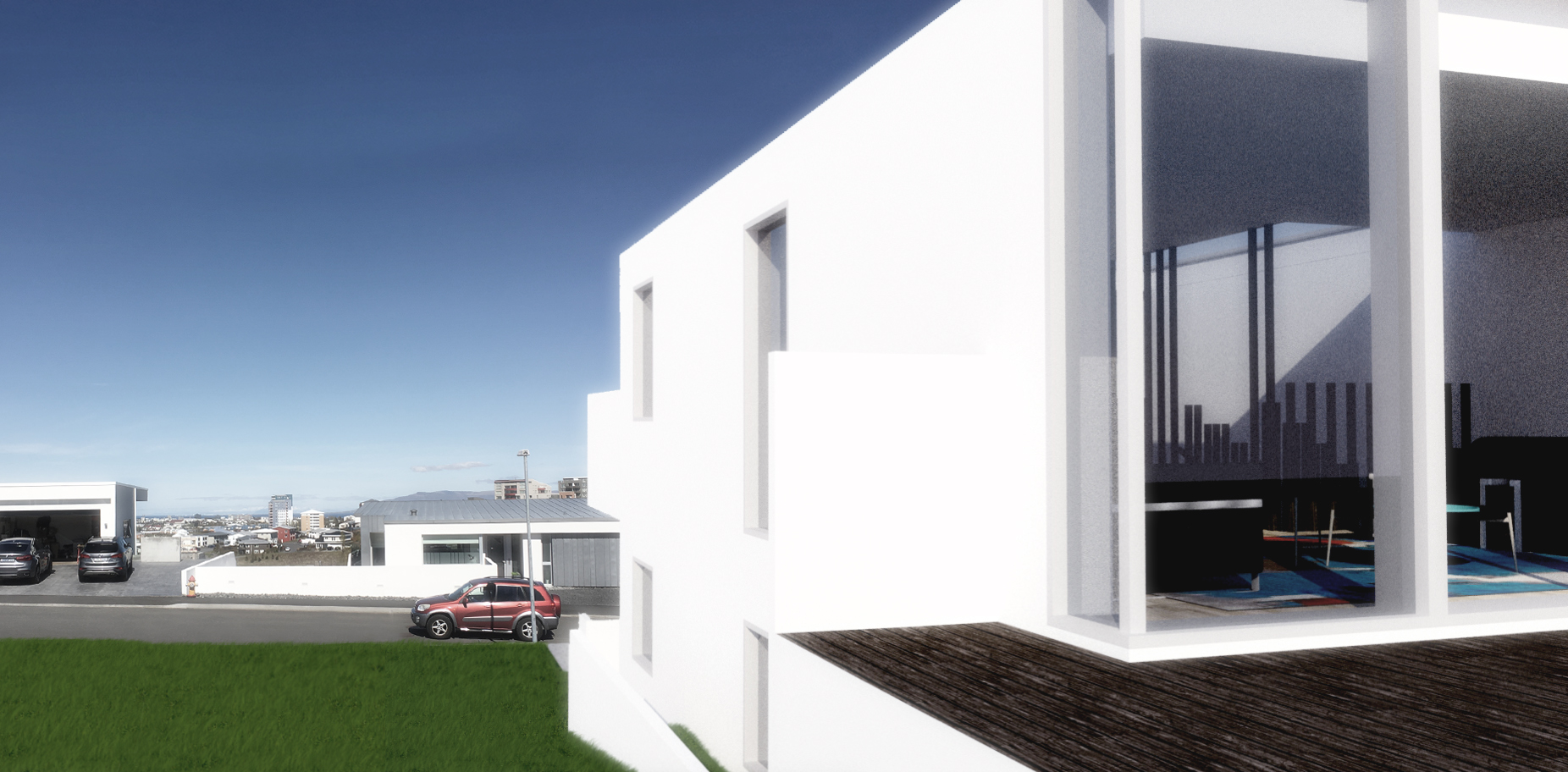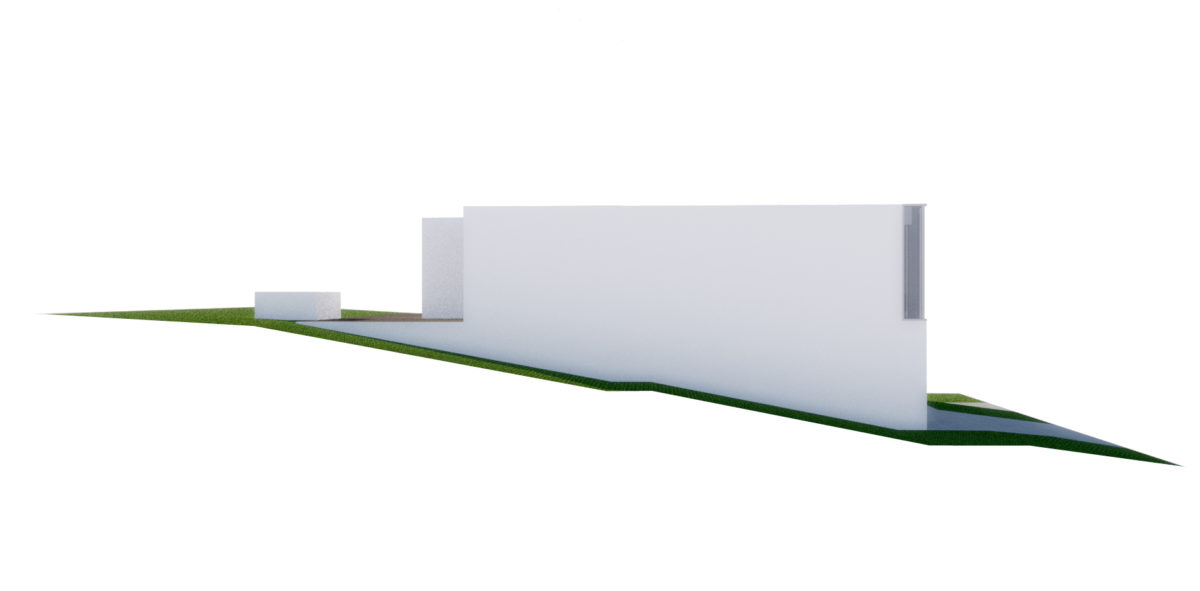1713A-Villa Gulli
Þetta einbýlishús er fyrir fjögura manna fjölskyldu í nýju úthverfi Kópavogsbæjar. Lóðin er í töluverðum landhalla sem horfir móti vestri en útsýni er yfir höfuðborgina allt til Akrafjalls. Við hönnun hússins var horft til að skapa fyrst og fremst heimili fyrir fjölskylduna og nota þau gæði sem lóðinni fylgja. Efri hæðin verður þá eins konar framlenging á garðinum sem endar í stórum útsýnisgluggum yfir borgina. Á neðri hæð hússins eru svefnherbergi og rými eins og þvottahús og geymsla kýlast inní landhallann. Framkvæmdir hófust við húsið haustið 2018.
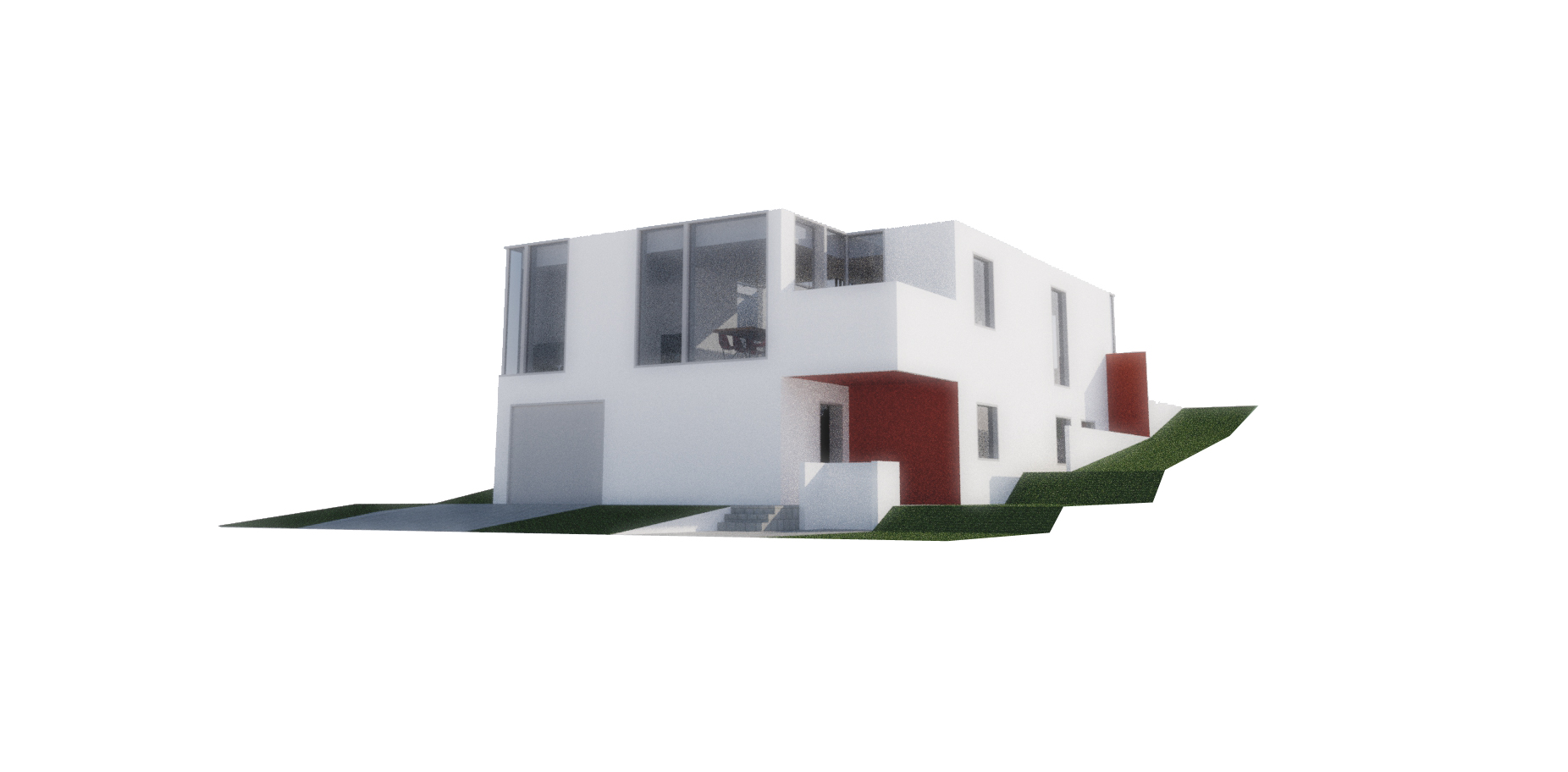 ///
///
This house is designed for a family of four in the recently developed suburb of the Kópavogur Municipality in the capital region. The site is in a sloping landscape facing west with a view over the capital towards the western mountains. On a good day Snæfellsnesjökull Glacier can be seen to the west. While designing the property the concept was to benefit from the lot’s positive aspects. The upper level becomes an extension of the back garden leading to the large windows in the front. It’s an attempt to blur the lines between indoor and outdoor and therefor use the garden as part of the interior setting. Construction commenced in 2018.
