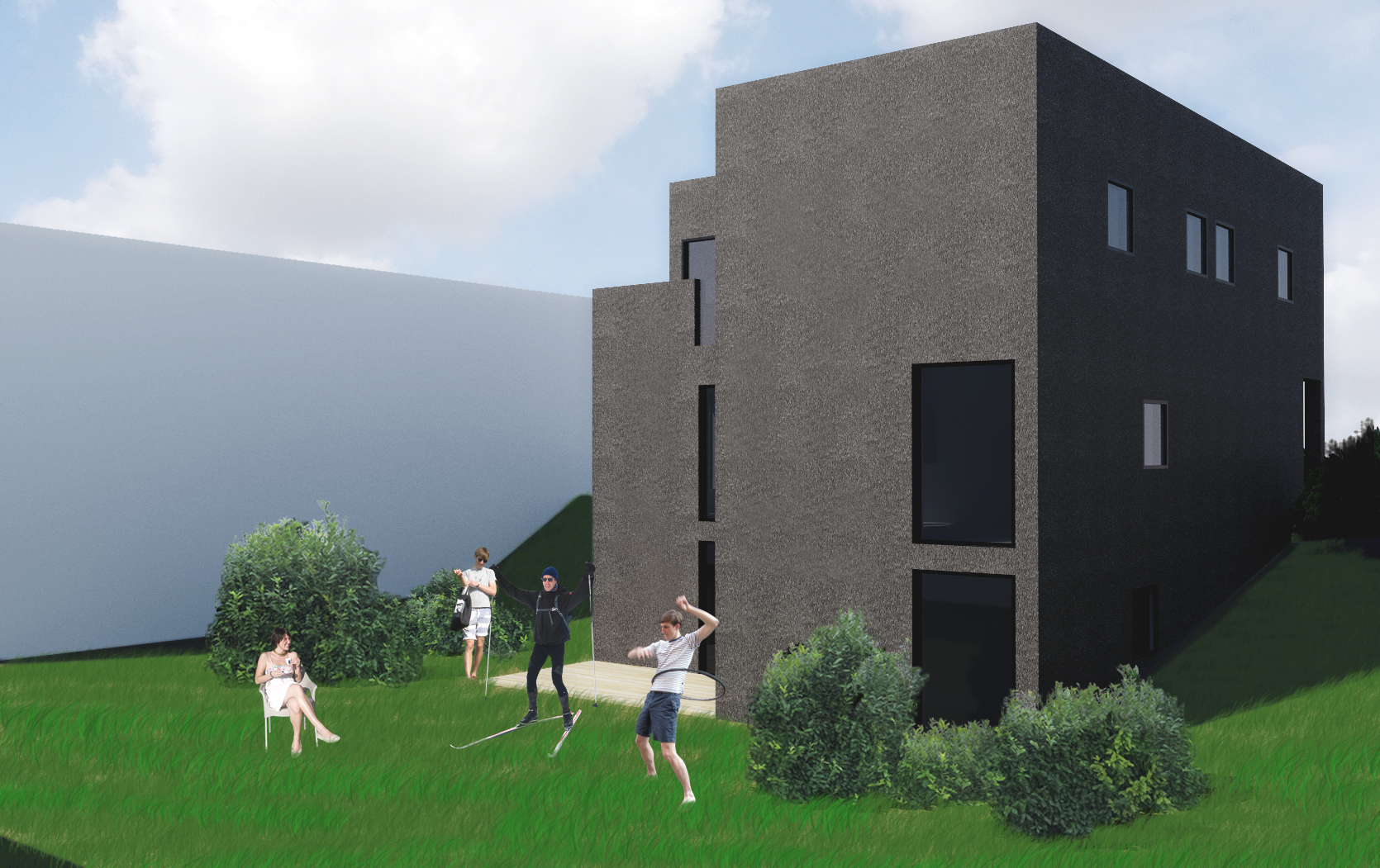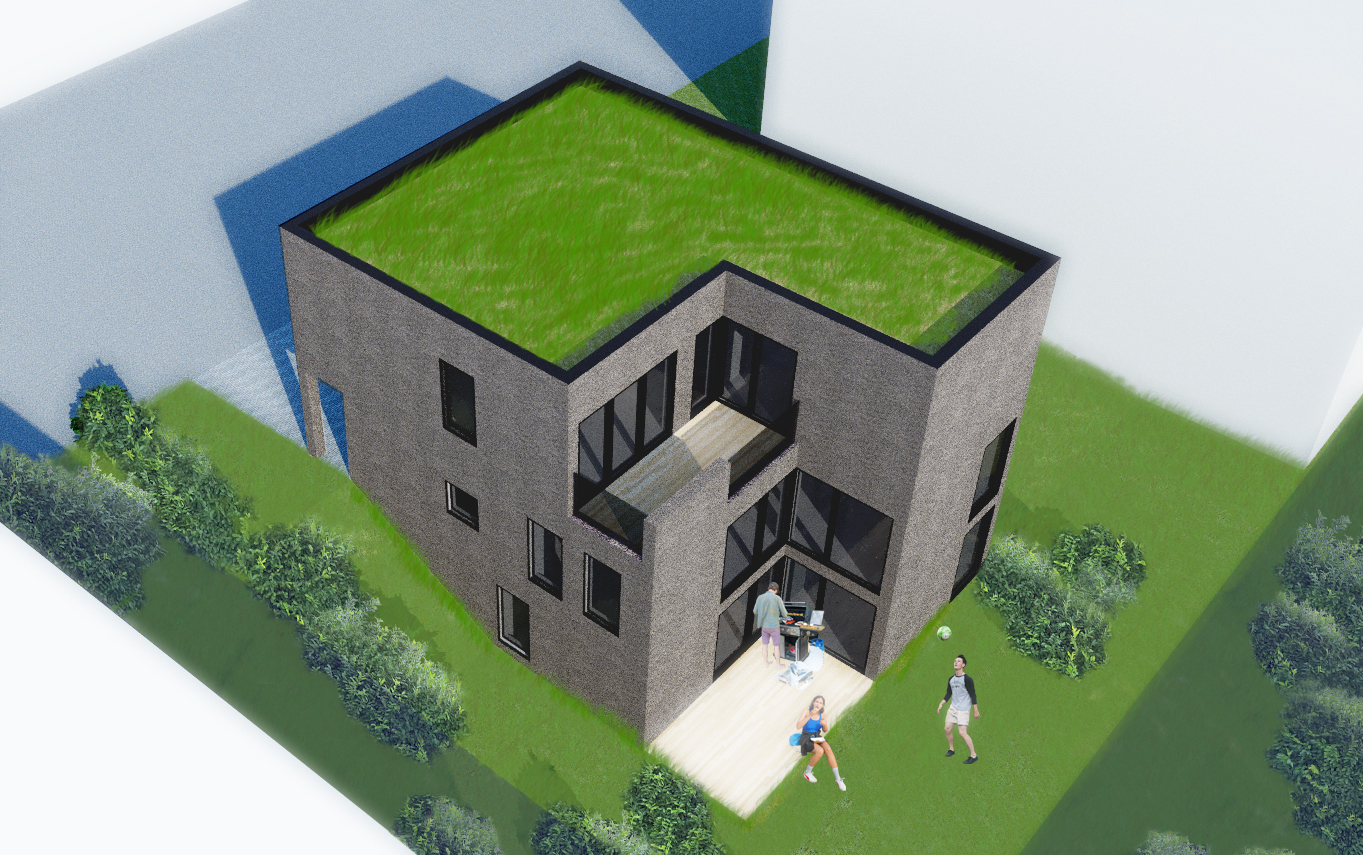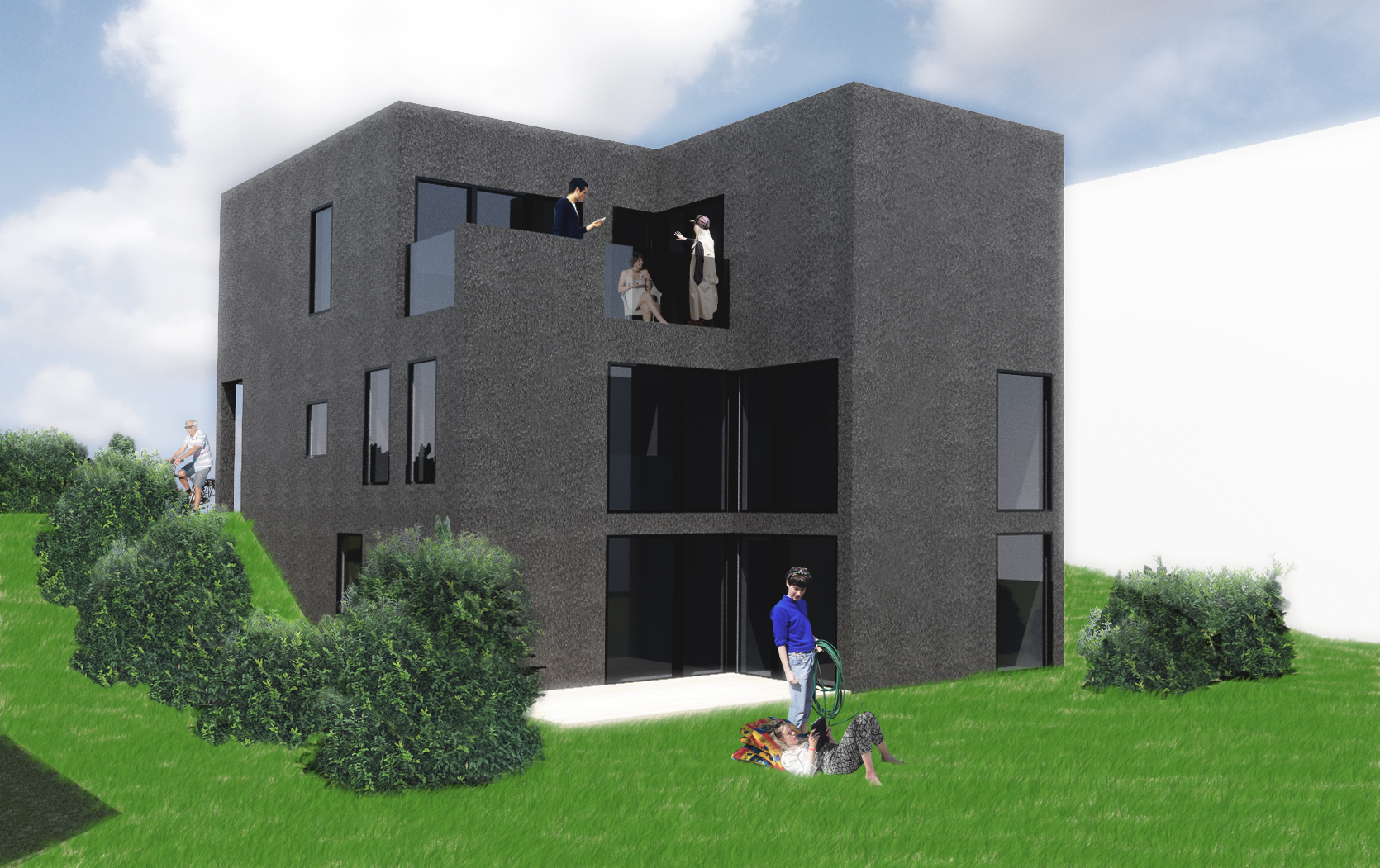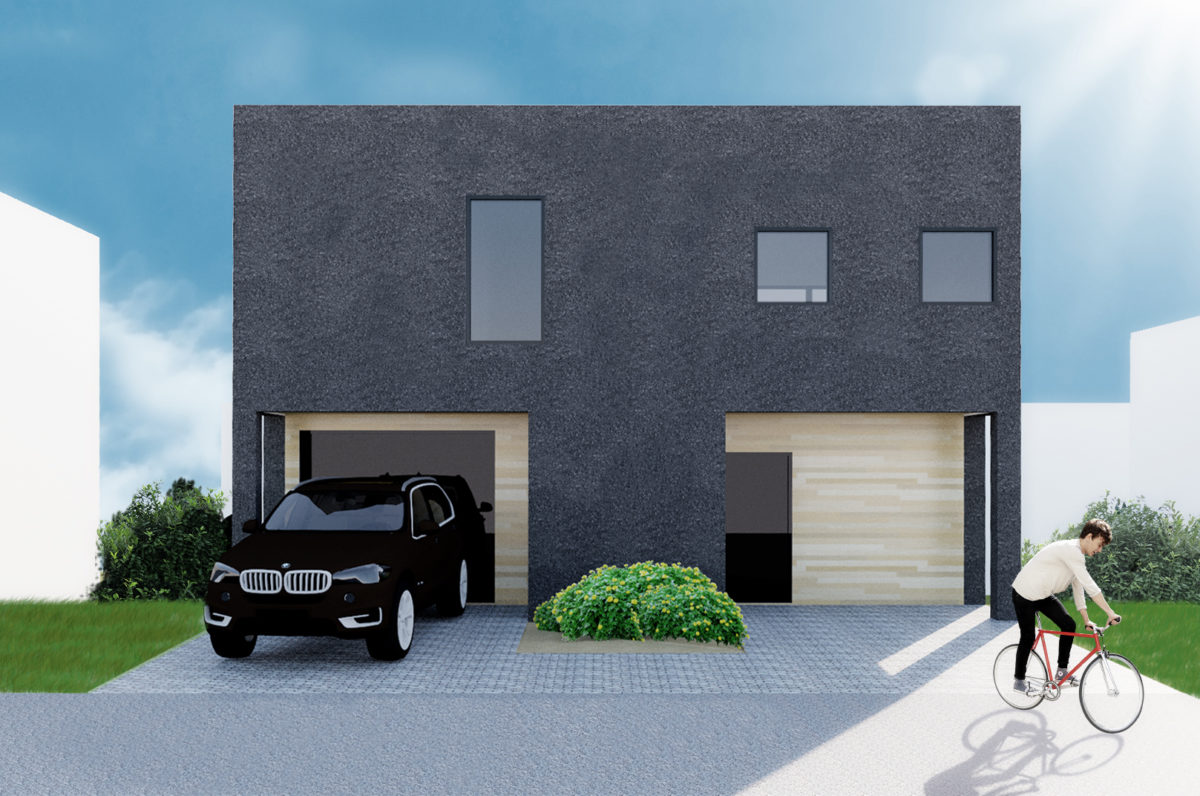1808A – Svarta húsið
Í sömu línu og Hvíta húsið og Rauða húsið – kemur Svarta húsið! Áherslur í hönnun eru nánast þær sömu, en forsendurnar eru aðrar. Óskað er eftir tvíbýli þar sem íbúðirnar eru í tveim stærðum. Annars vegar ein þriggja herbergja og hins vegar fjögurra herbergja með bílskúr.
Skipulagið gerir ráð fyrir tveimur hæðum, en þar sem aðstæður leyfa, t.d. þar sem er mikill landhalli má gera kjallara undir húsinu eins og er raunin þarna. Í hönnun innra skipulagsins eru sömu megin áherslur í skipulagningu rýmanna og í systurverkefnum Svarta hússins. Þar er gert ráð fyrir að aðskilja dag og nótt – eða öllu heldur svefn og vöku. Neðri hæðin er því rólegri á meðan daglegt líf heldur áfram á efri hæðinni. Þetta daglega líf einskorðast við að fjölskyldan sé saman og að meðlimir séu í sama rými á meðan matur er eldaður, horft á sjónvarp leikið og spilað – eða tekið á móti gestum í hanastél.
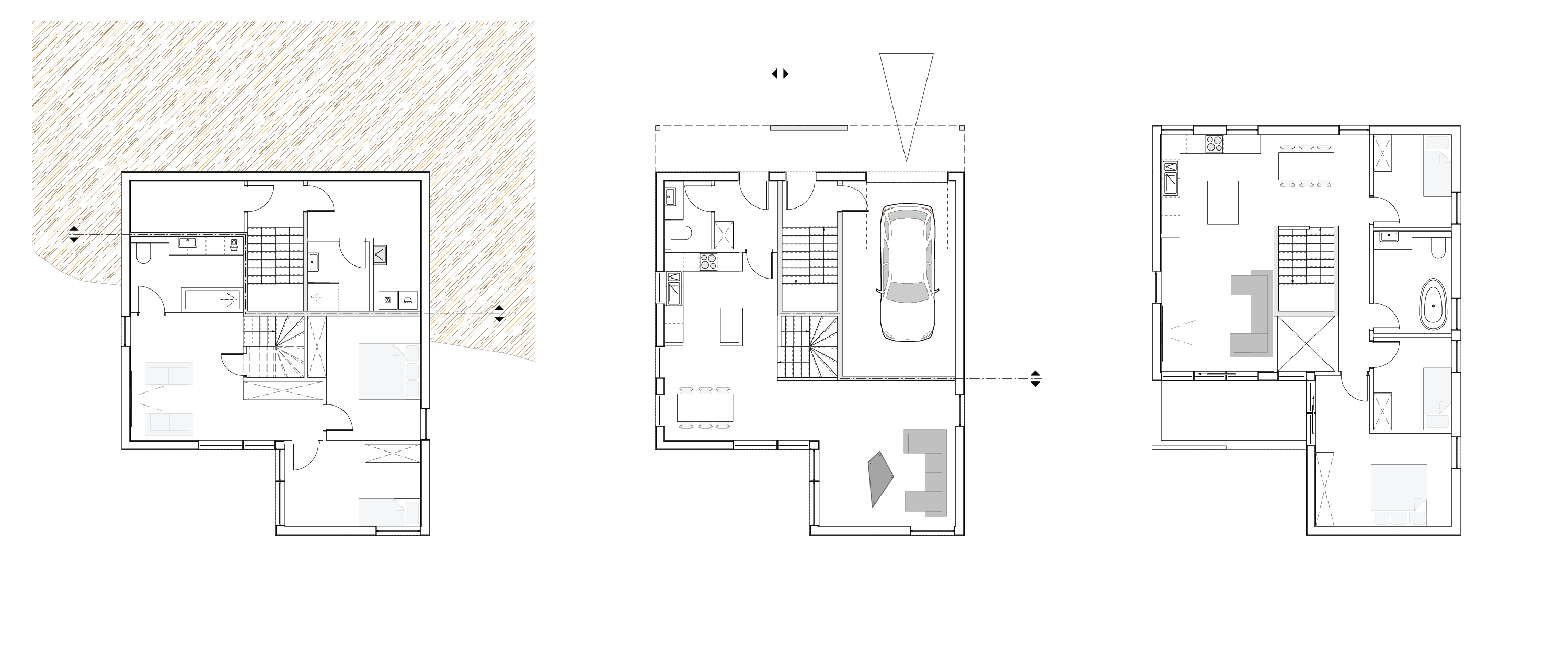
Áferð hússins er svört, gróf múrhúð og áferðin kallast á við áferð Rauða hússins sem er þarna í sömu götu. Þannig á húsið að skapa sér sérstöðu í þéttbyggðu hverfinu og uppfylla þannig skilyrði deiliskipulagsins um fjölbreytileika og fallegt borgarlandslag.
///
In line with The White and The Red House comes the Black House! The concept is pretty much the same, but the brief is quite different. This is a two flats housing unit, where on flat has two bedrooms while the other has three bedrooms and internal car garage.
The masterplan’s brief suggests that the building should be two storeys high, but where there is an opportunity it is allowed to have a basement level, as in this case. As designing the internal layout of the building, the Principe was pretty much the same. As in The White and Red Houses the internal plan is divided between different activities, as the sleeping rooms and more quiet activity is placed on ground floor while more action is on upper level. Upstairs the cooking takes place, watching TV, play and games and social mingling such as cocktail parties.
The Black House texture is supposed to echo that of The Red House. The rough stucco texture has a relationship with its “sister” located further down the road. That fulfills the masterplan’s requirements of creating diversity in the architecture and urban landscape.
